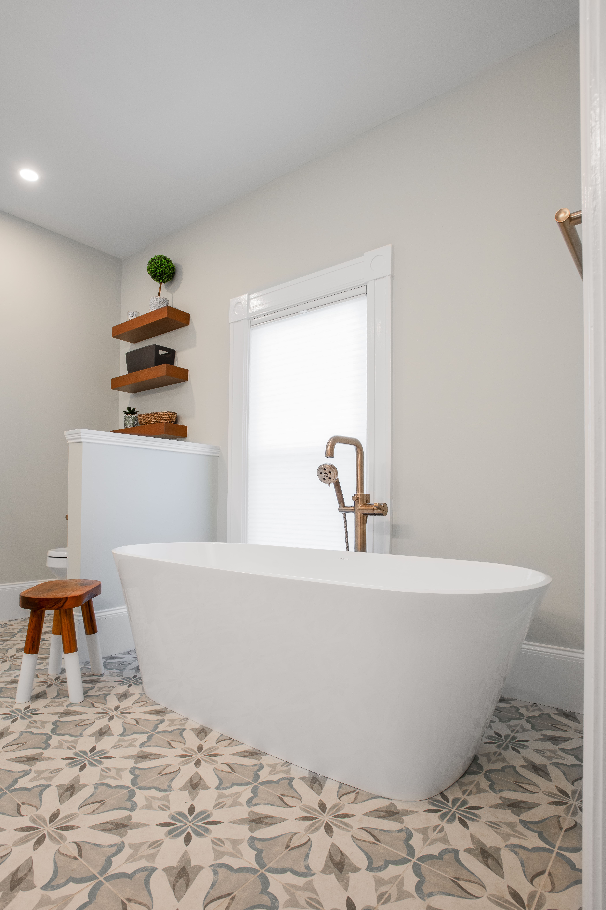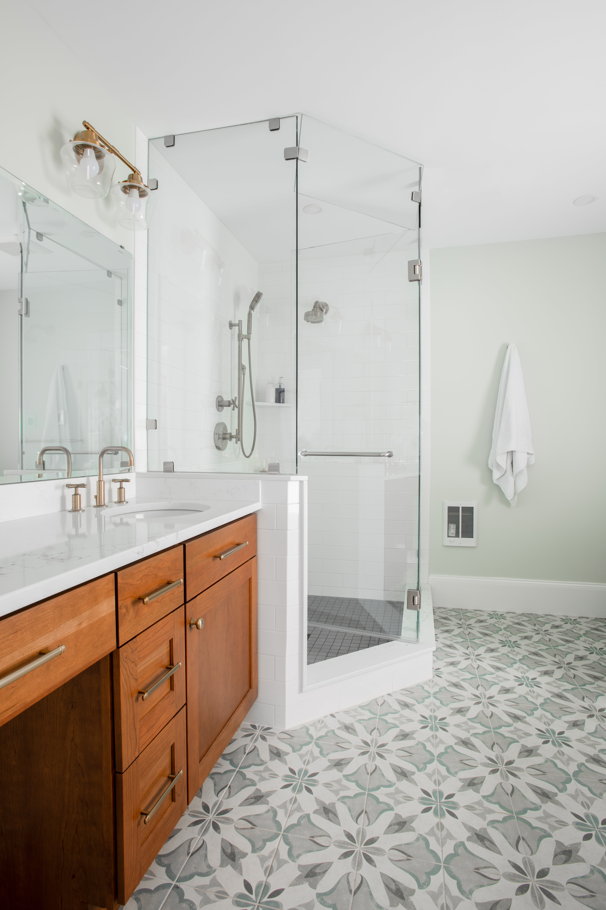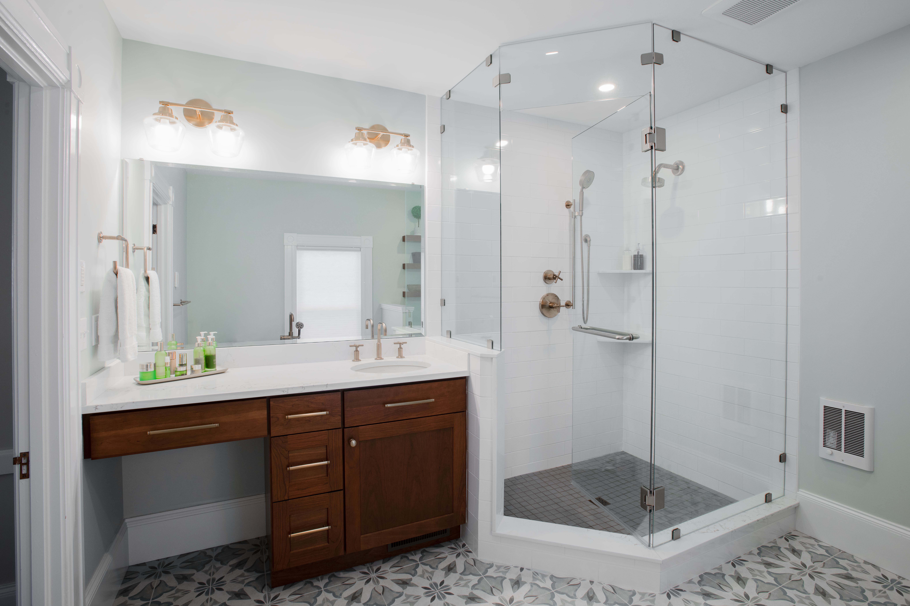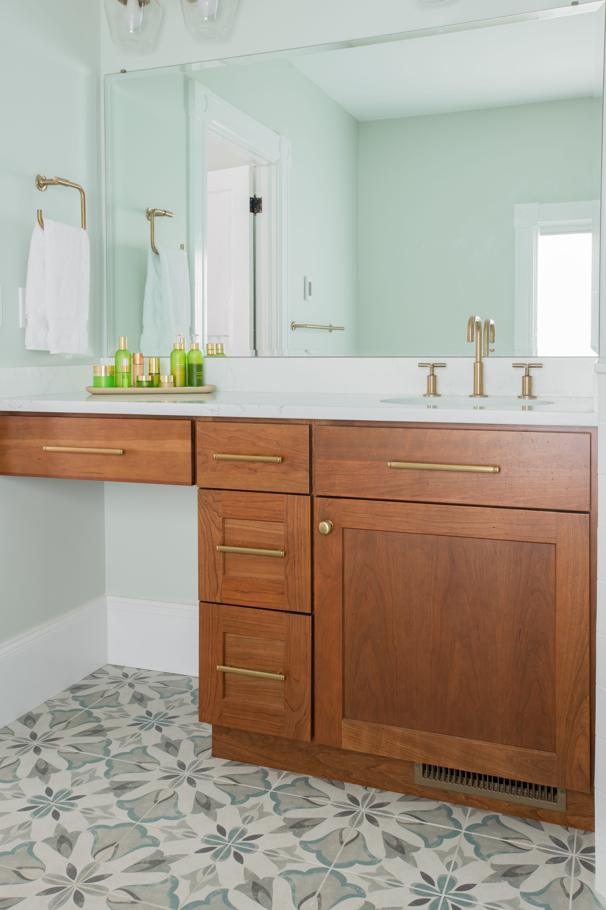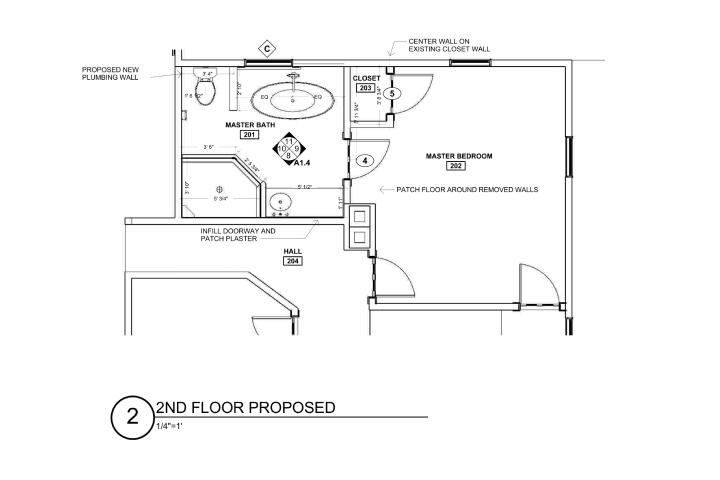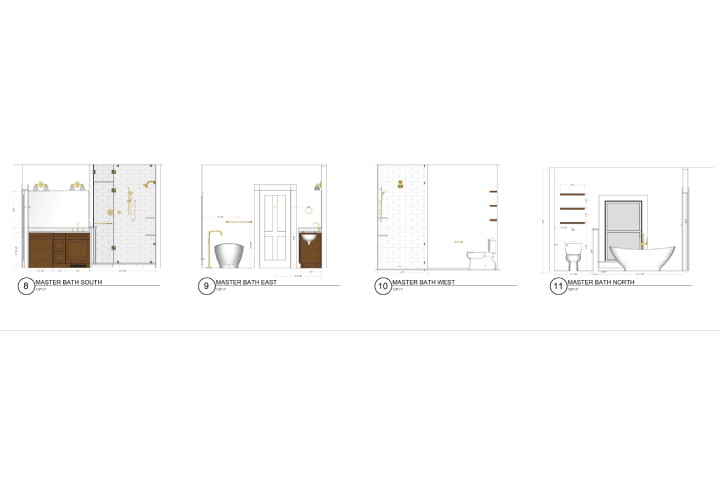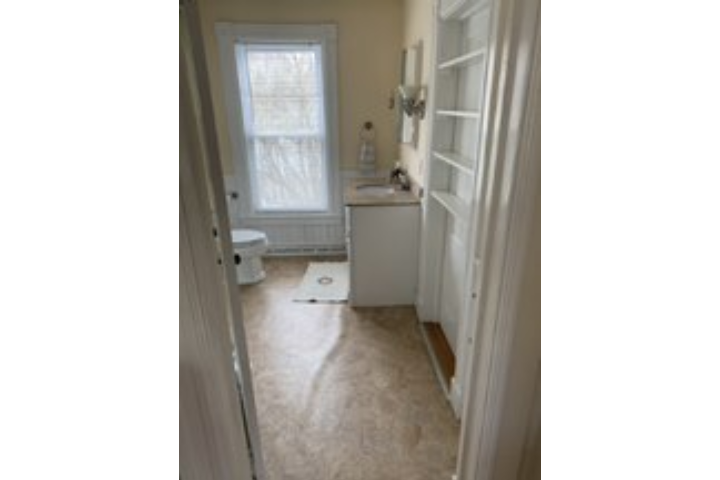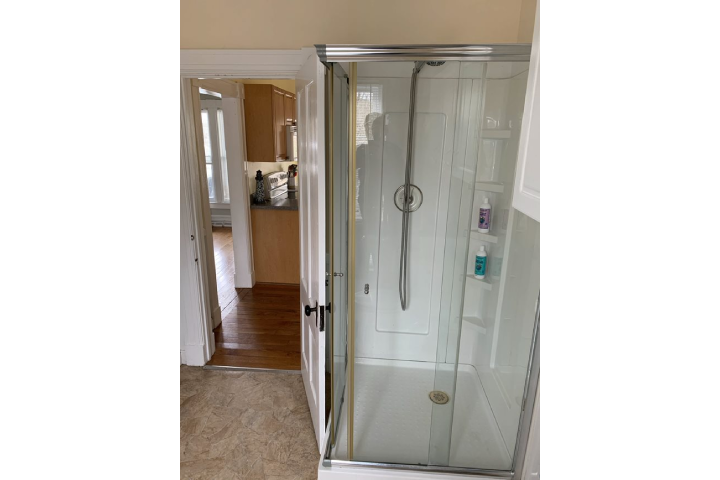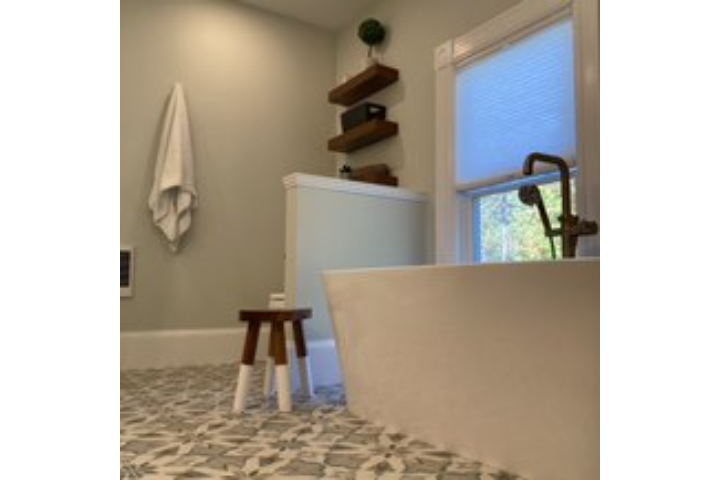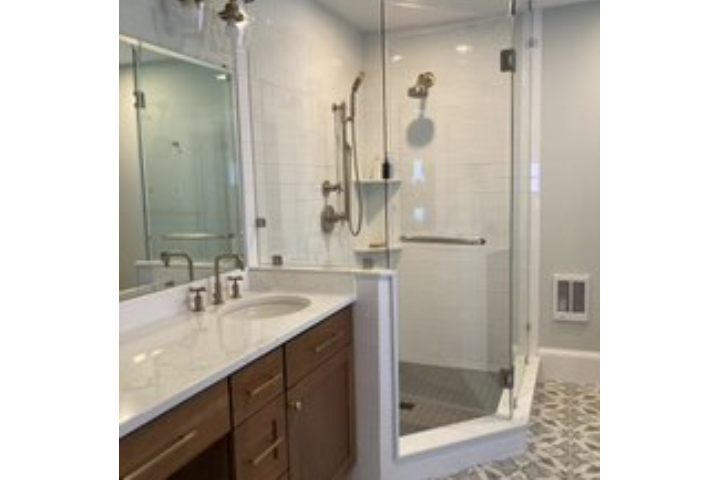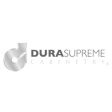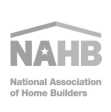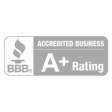Farmhouse Bathroom
Enfield, NH
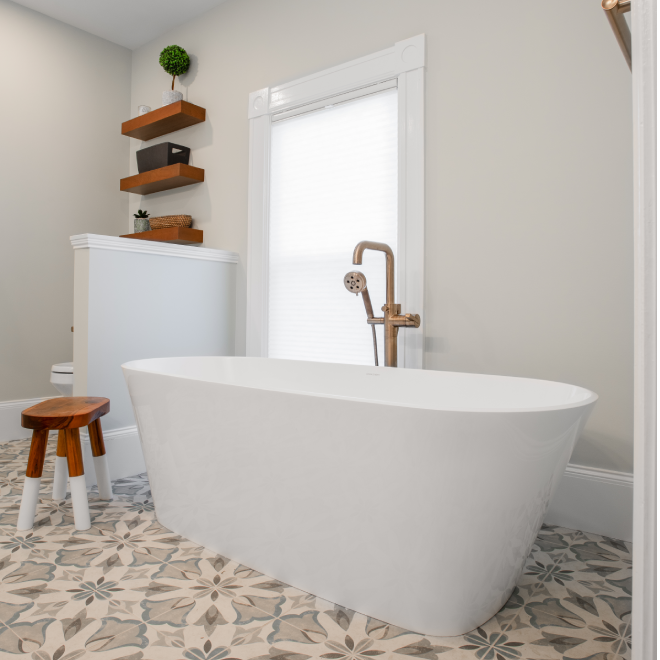
The details
This homeowner came to us with a request to add a second-floor bathroom to use as her master bathroom. Using space from an unused guest bedroom allowed for her master suite to be created.
We relocated the door to the bathroom for direct access from the bedroom, allowing this space to feel open and like it had been there all along. This room had a great window to make part of the focal point, which anchored the beautiful new soaker tub. Adding a larger vanity for more storage and organization, created a more functional bathroom for the homeowner.
Features & Challenges of the Project
- Relocating bathroom door
- No plumbing in this section of the home, requiring new pipes and feeds to the basement
- Adding more storage and countertop usability
- New corner shower with glass panels for an open feel
- Added a privacy wall between toilet and soaker tub
Materials
- Bathroom Vanity : Dura Supreme Carson Panel – Cherry with “Toast” stain
- Matching floating shelves over the toilet
- Bathroom Floor Tile : Qualis Ceramica, Lisbon 9x9
- Custom Tiled Shower Floor : AO Ceramic Mosaics, Storm Gray, 2x2
- Shower Wall Tile : Qualis Ceramic Traditions Wall Series 4x12, glossy
- Soaker Tub: Victoria & Albert Vetralla 2 65” Double-ended Freestanding Bathtub in Standard White with no Overflow
The Finished Product
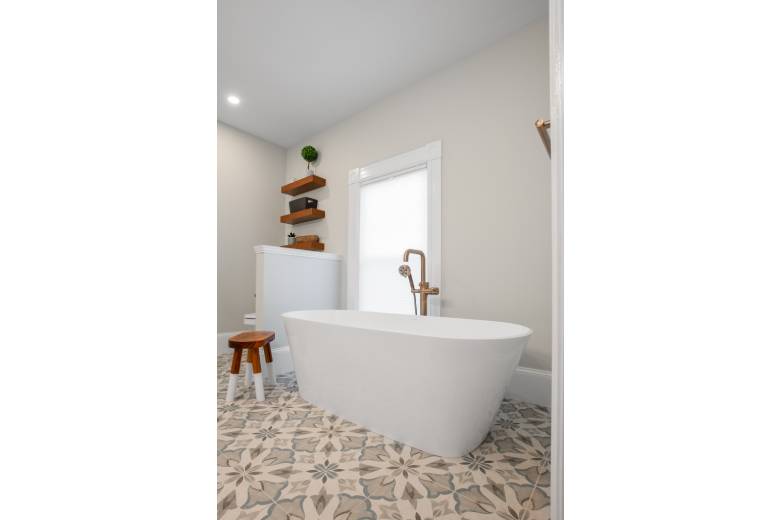
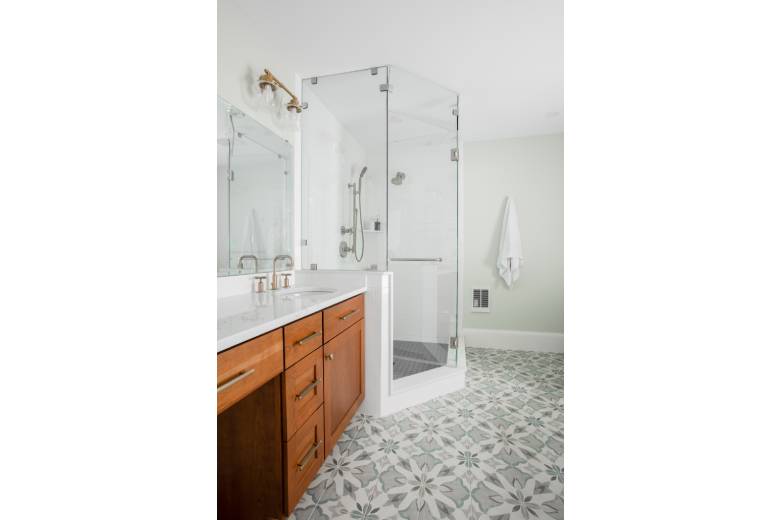
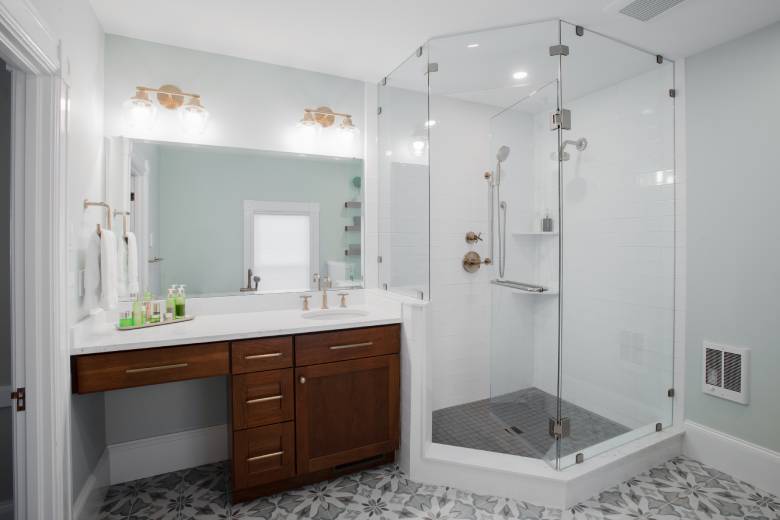
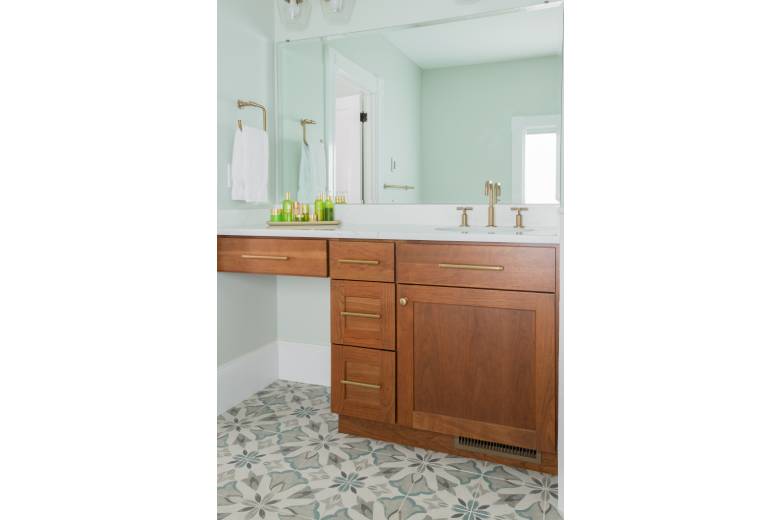
The Finished Product
The Process

