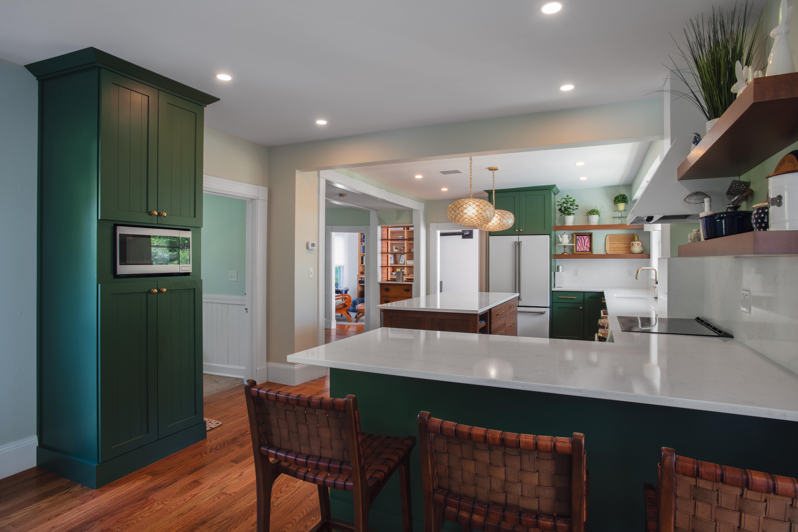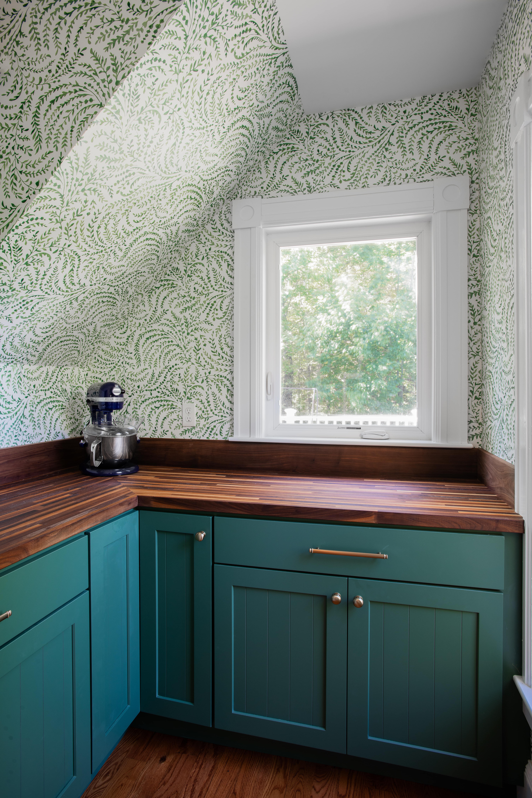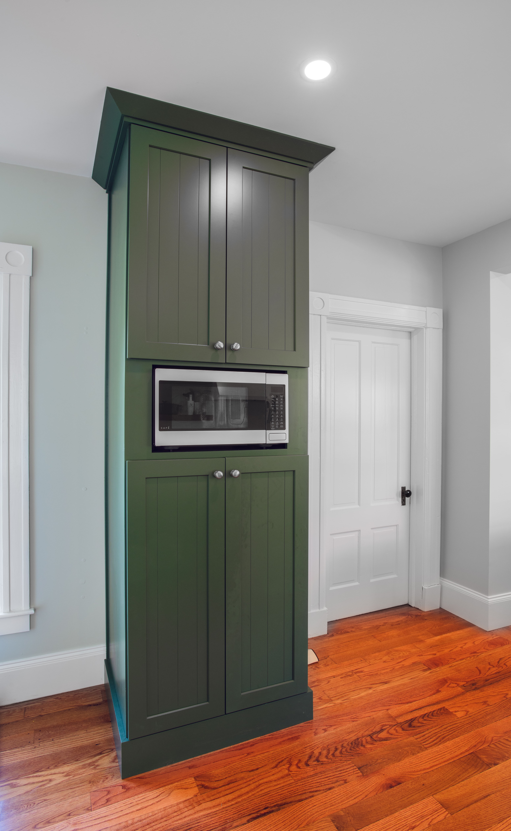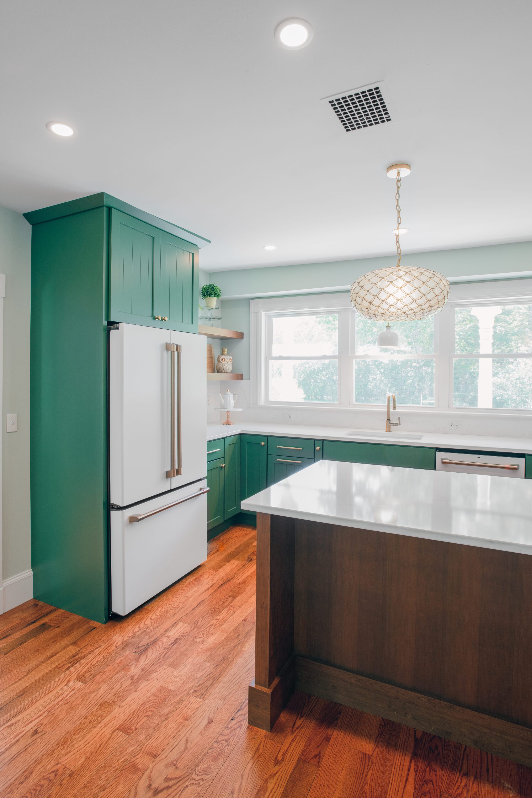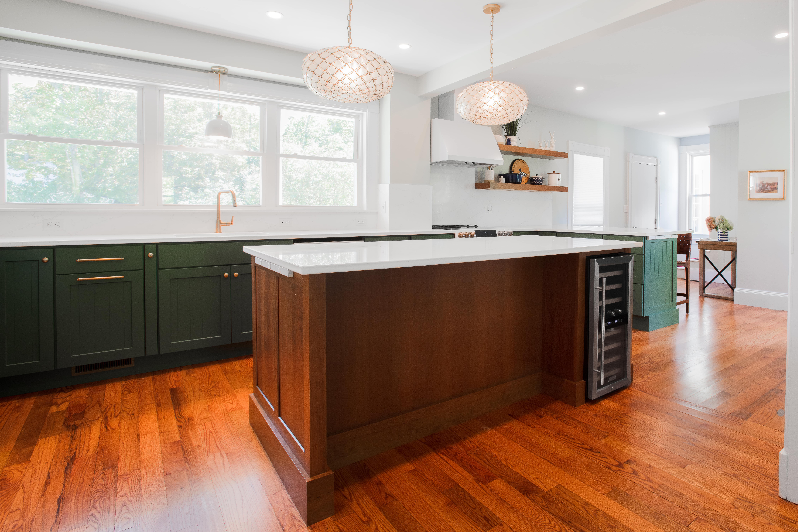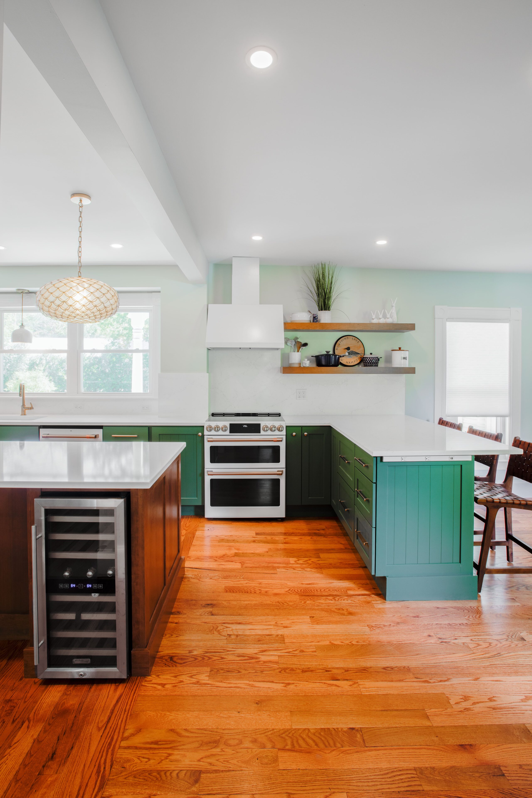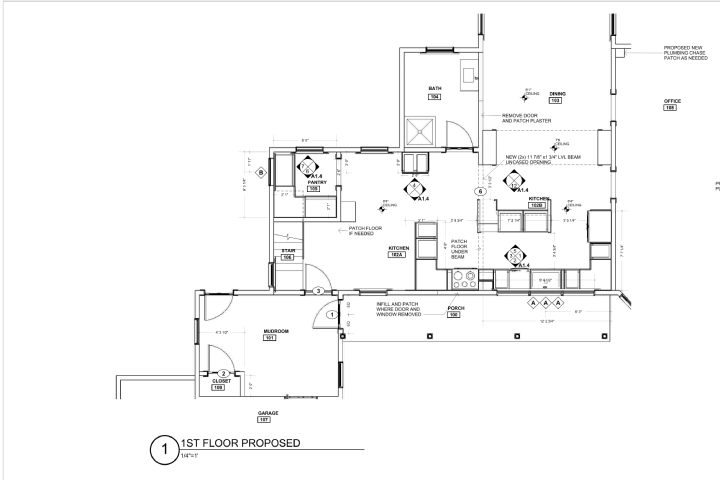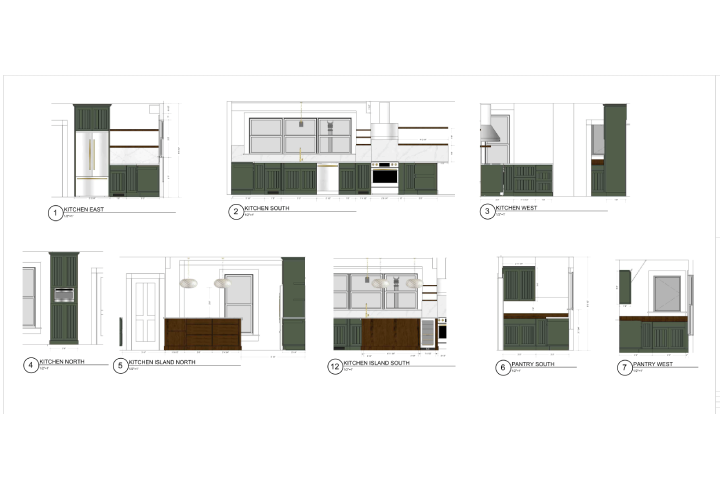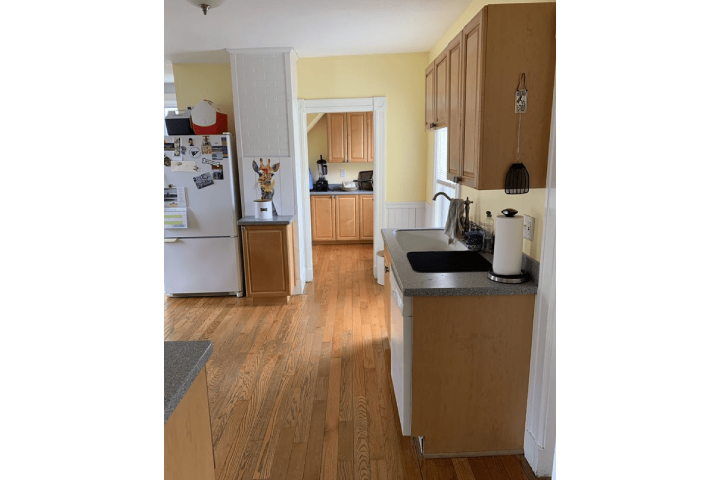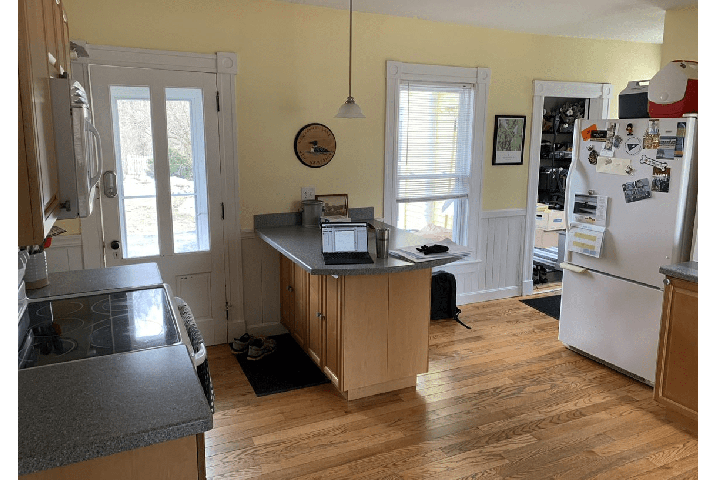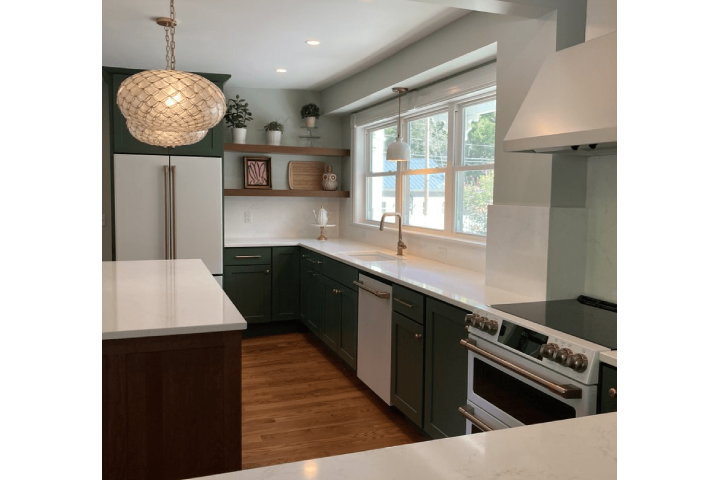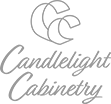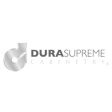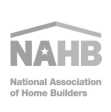1880’s New England Farmhouse Kitchen
Enfield, NH
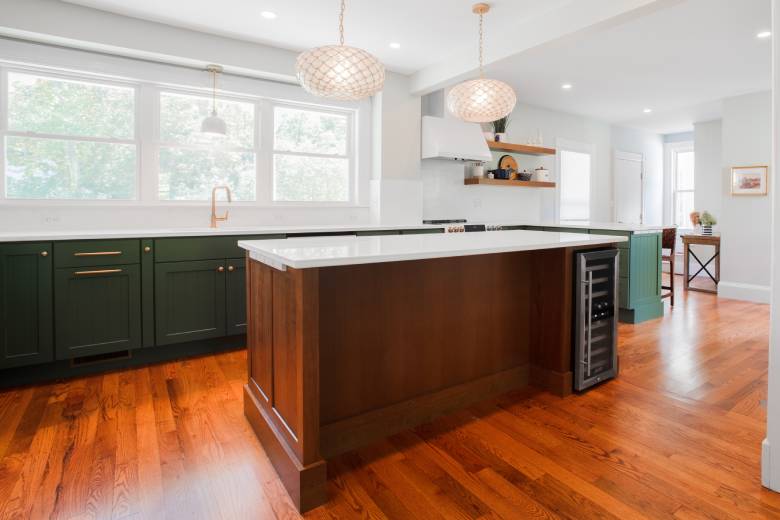
The details
One of the many challenges when working with a kitchen in an older home is configuring a new layout while maintaining the integrity of the space. The homeowner came to us with ideas and allowed for a full collaboration. Trusting our designers and clearly identifying goals, Foremost was able to discuss options that would allow for a simplified layout using unused space creating an inviting open floorplan.
Adding more cabinetry and functional workspaces, this kitchen was transformed into the perfect space for large family gatherings. Keeping true to the historical nature of the home, Foremost updated an existing pantry, providing a wealth of storage.
Features & Challenges of the Project
- Eliminating unnecessary entrances to the space to allow for a streamlined layout
- Using unused space for additional storage and organization
- Reconfigure vents from forced hot air heating system and hiding within design
- Wall removal between two room required large structural beam to be installed
Materials
- Dura Supreme Cabinetry – Main cabinets : Carson V-Groove in “Peale Green”
- Island cabinets – Cherry with a “Toast” stain
- Kitchen Countertop: Viatera Quartz – Color: Etude
- Pantry Countertop: Butcher Block American Walnut
- Pantry Wallpaper : Serena and Lily “Priano” in green
- Flooring was sanded and refinished : Existing Oak
The Finished Product
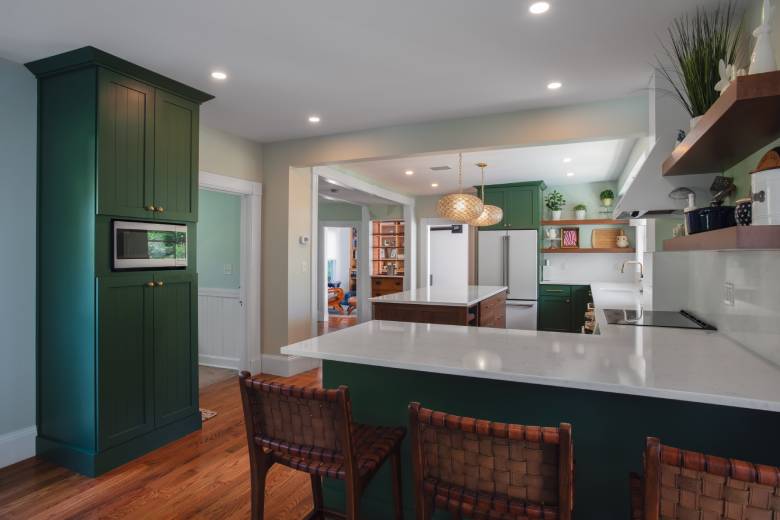
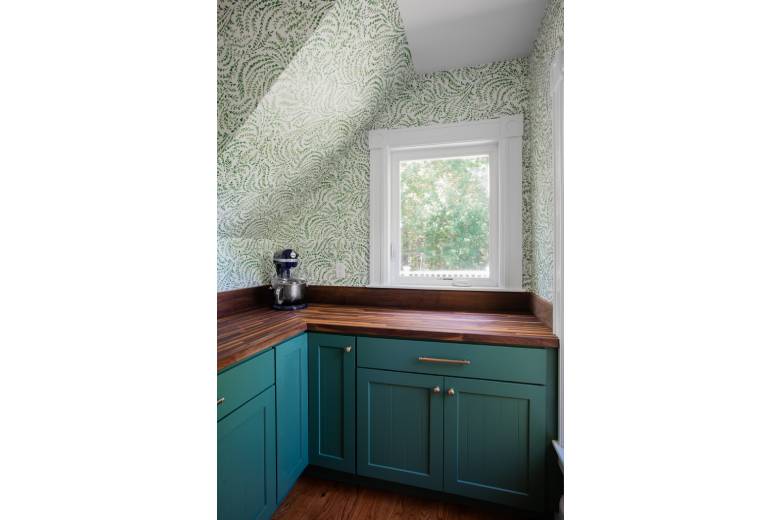
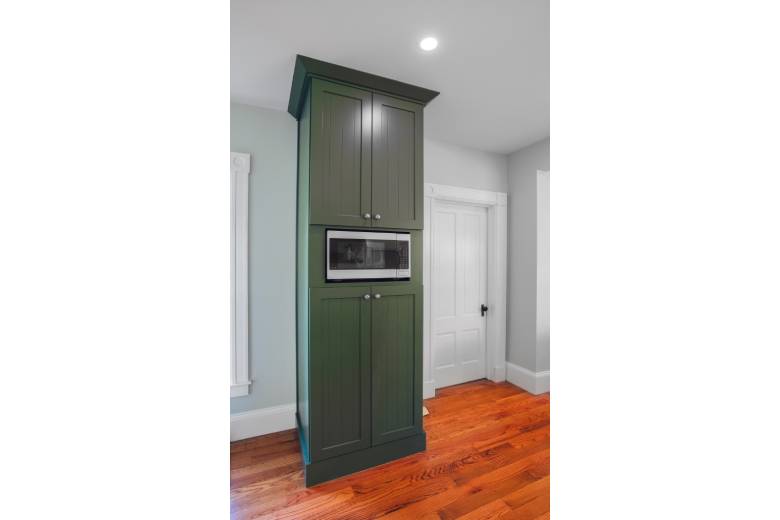
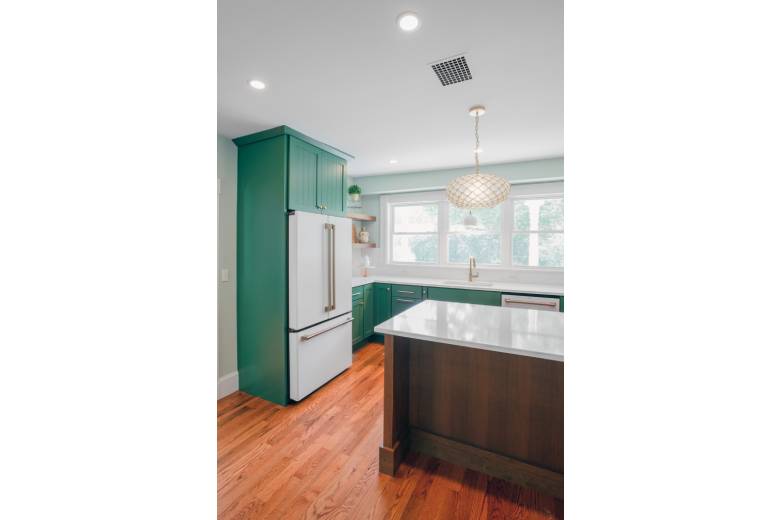

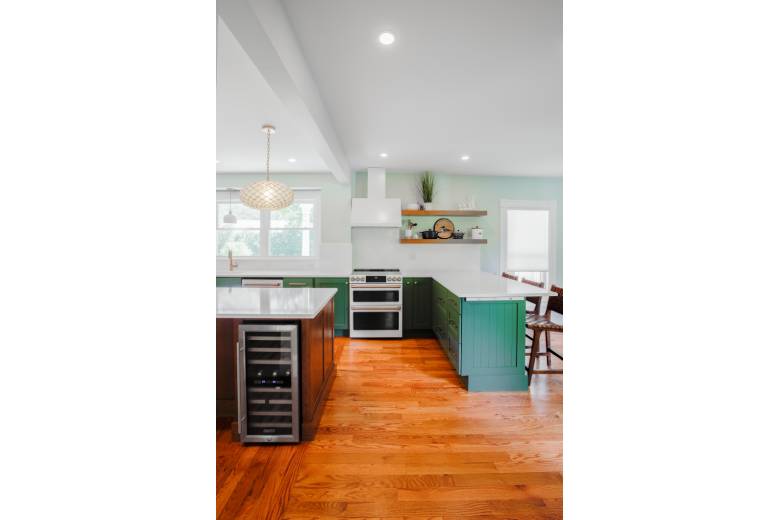
The Finished Product
The Process

