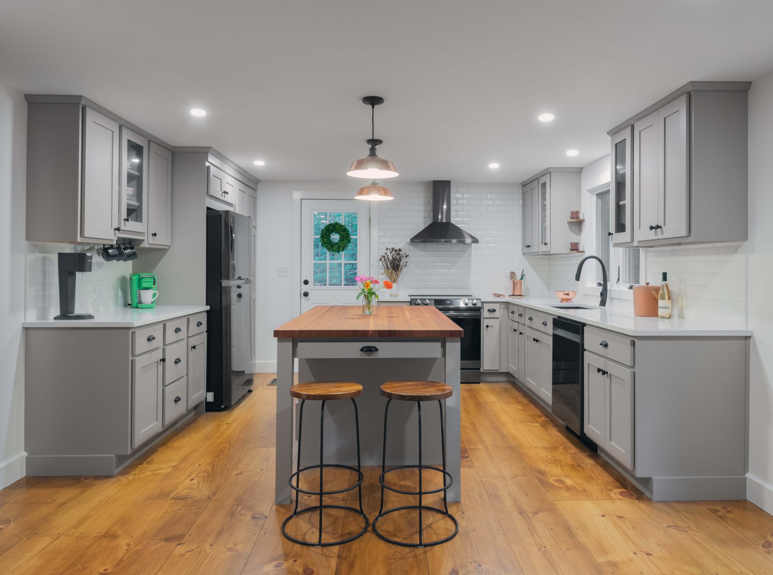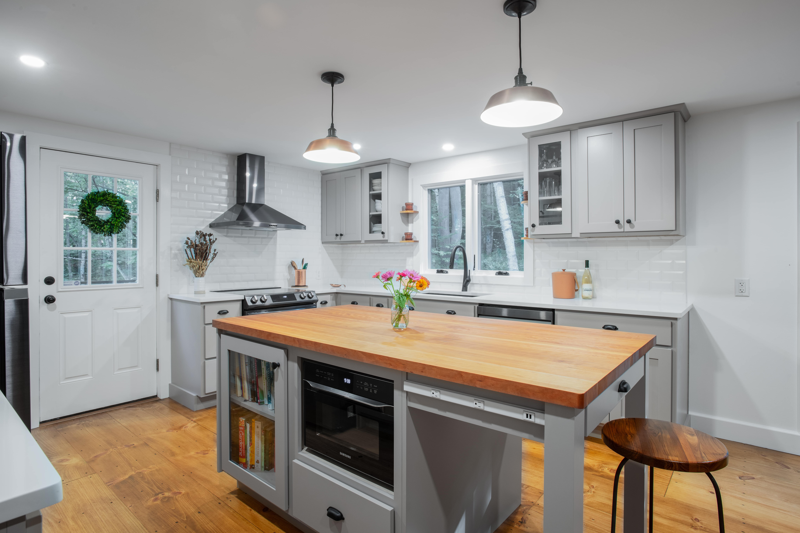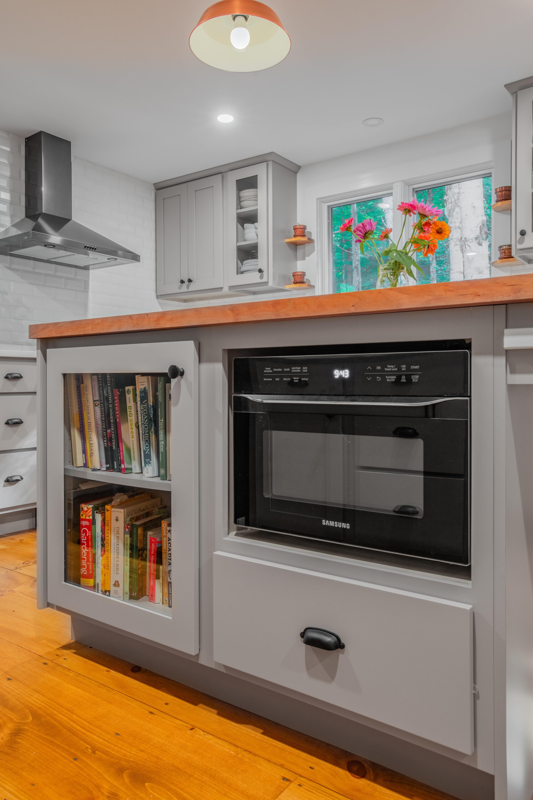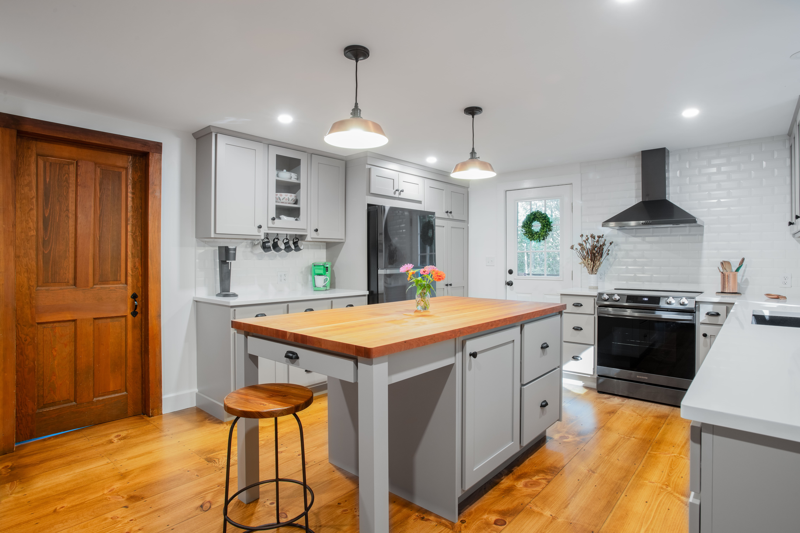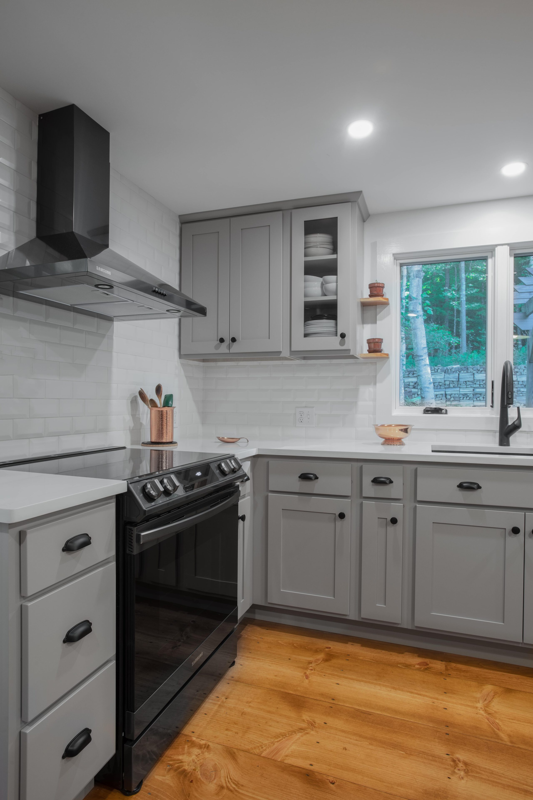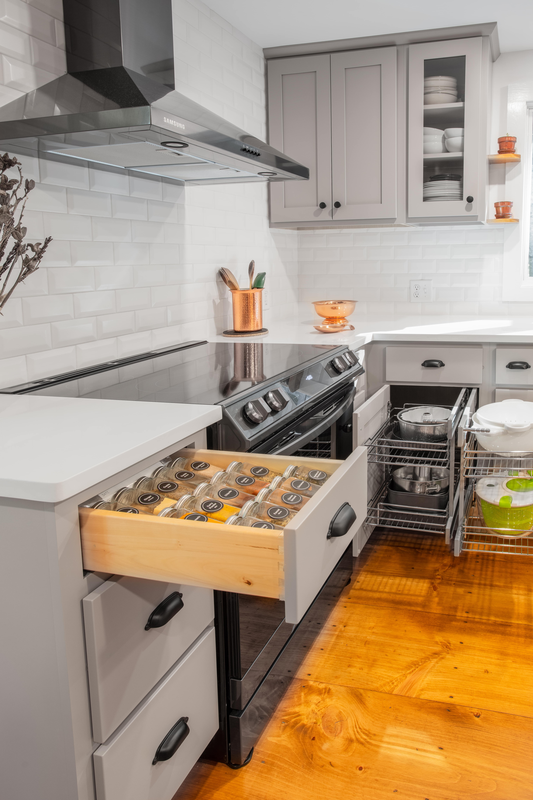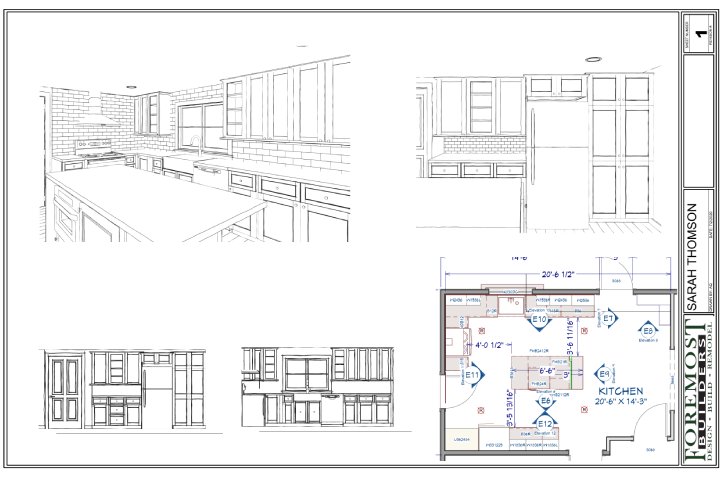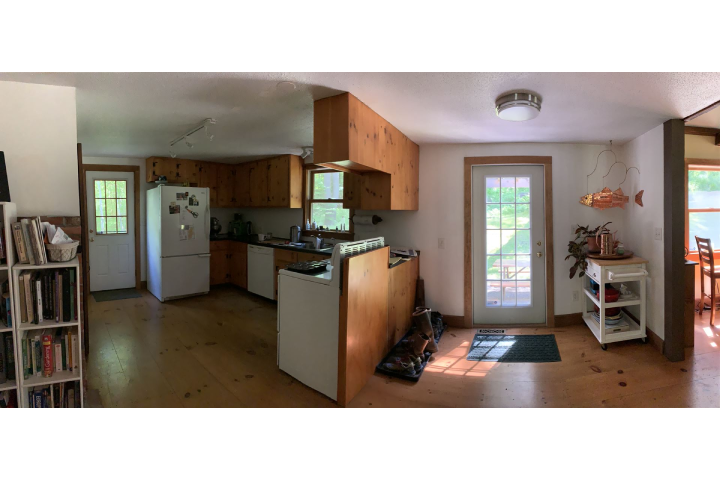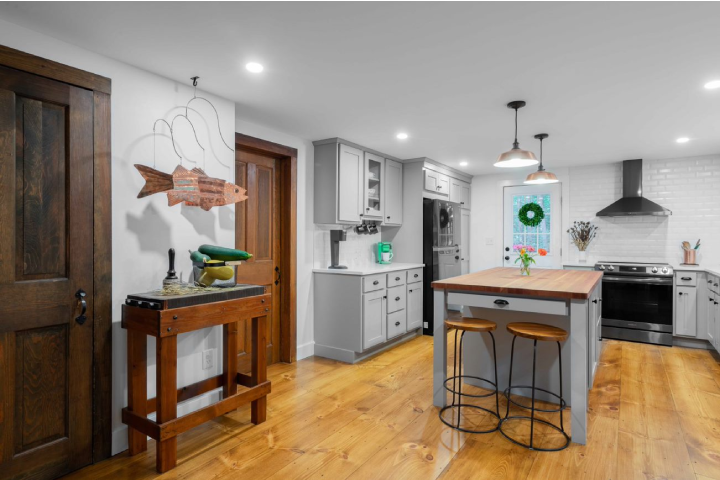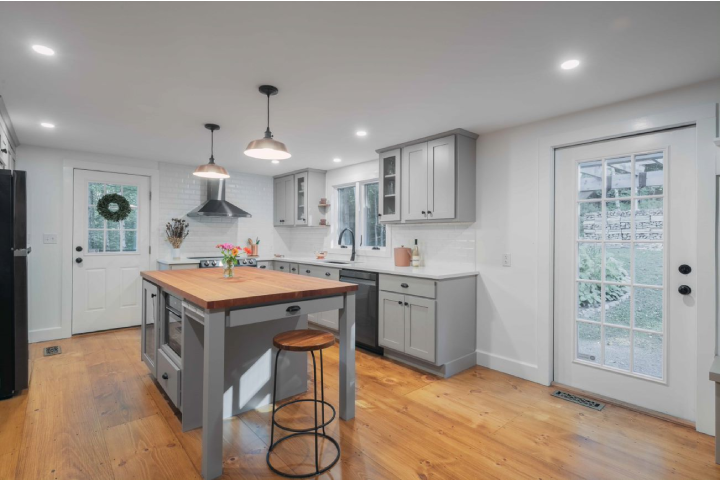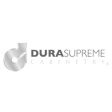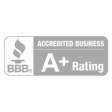Modern Farmhouse Kitchen
Lebanon, NH
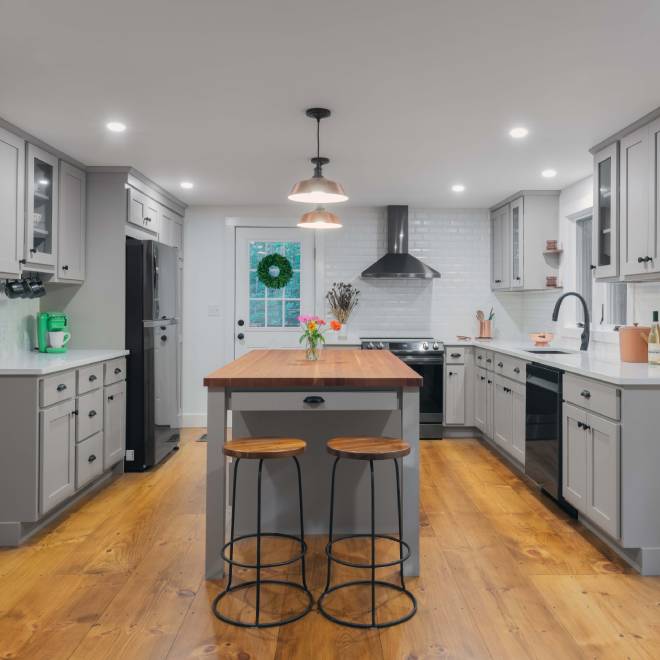
The details
Our client found us, frustrated, after years of living with a small and dysfunctional kitchen. Wanting more storage and an open layout, the homeowner was ready to make the change.
Understanding the clients struggles with the existing kitchen, Foremost Builders discussed opening the entire kitchen floorplan by removing a walk-in pantry and adding larger windows to bring in more light. These changes created a space with functional work areas to gather with friends and family.
Features & Challenges of the Project
- Relocation of range and removal of brick hearth to open the floorplan
- Added a larger window near the kitchen sink
- Created a functional kitchen island with additional storage
Materials
- Dura Supreme Cabinetry : Cashmere finish
- Kraus Granite Composite Sink and Matt Black Faucet
- Quartzforms countertops : Absolute White
- New lighting throughout the entire space
- Matt Black cabinet pulls
- Boos Butcher Block island top and accents
- Marvin Elevate Casement Window
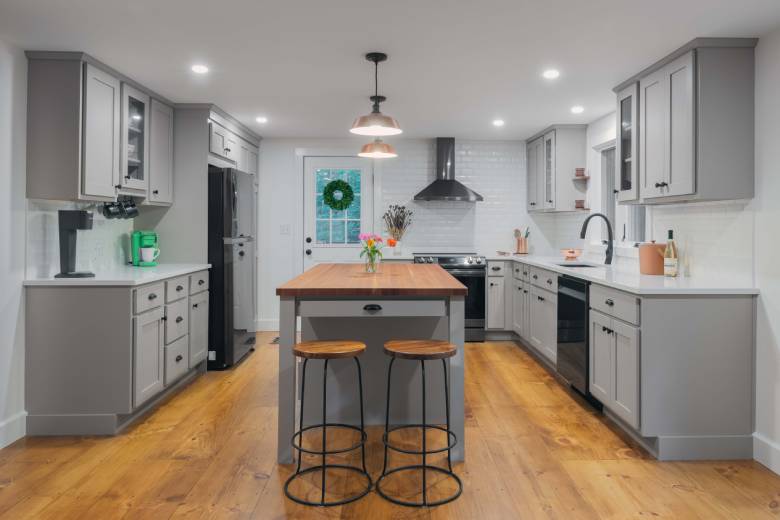
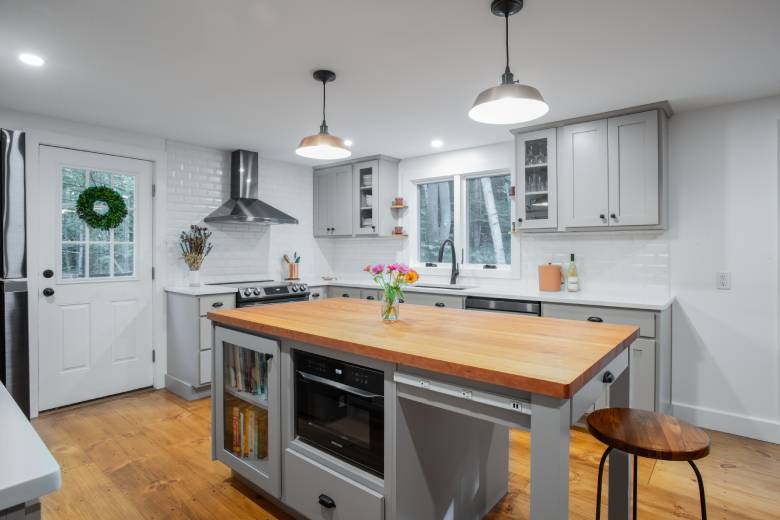
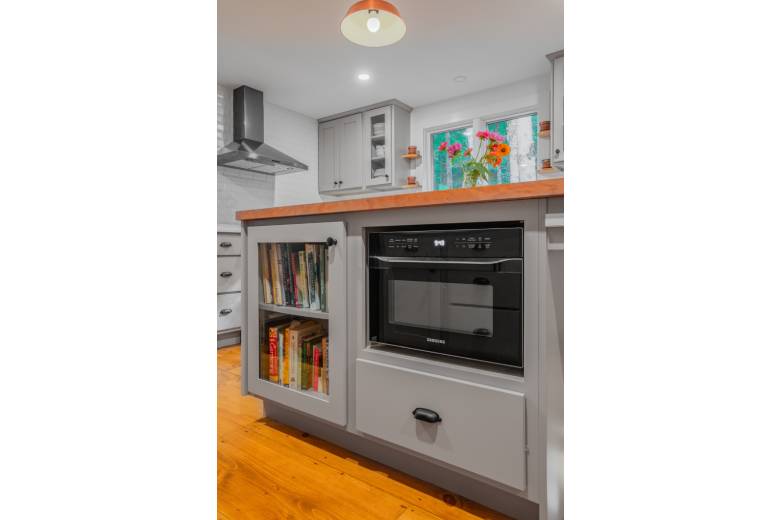
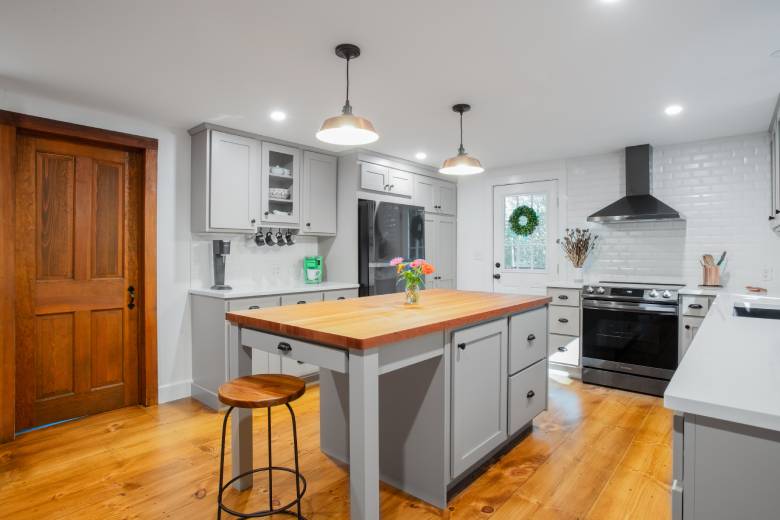
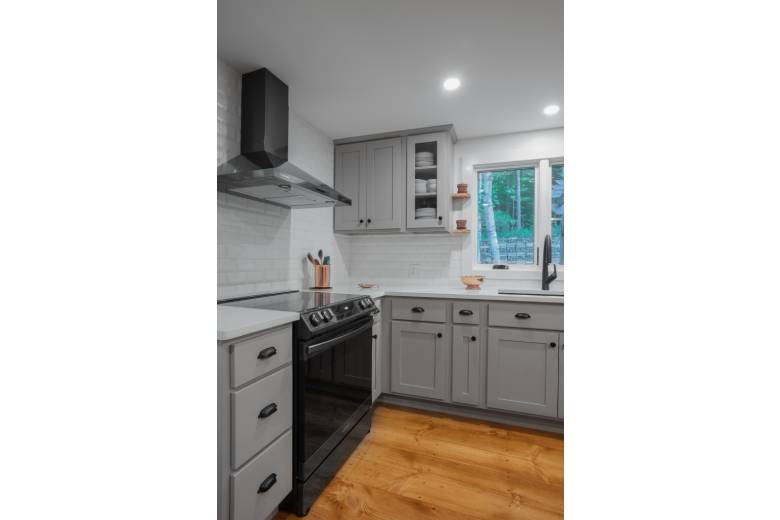
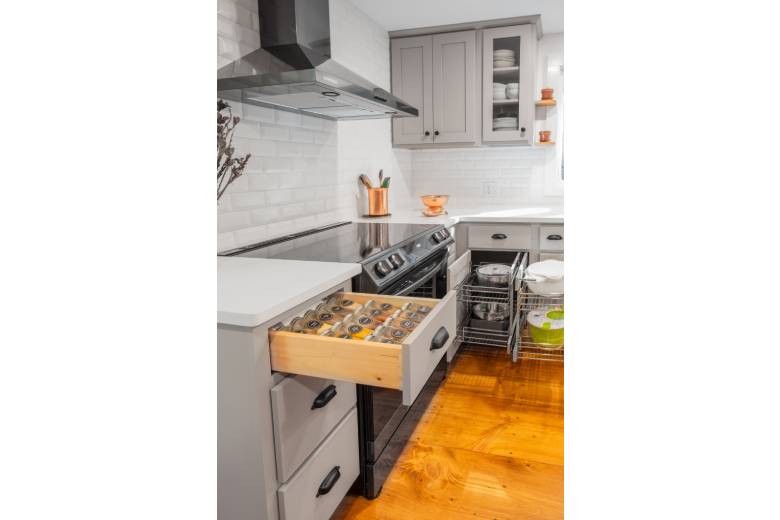
 The Homeowner's Experience
The Homeowner's Experience
My overall experience with Foremost was incredibly positive. I will turn to them for my future house remodel needs and will recommend them with no reservations to my friends and family. I love my new kitchen. I sit in my living room and look out into the kitchen. I am still blown away by how the space has changed in such an amazing way. Before, it was dark, dreary, cold and not a space that I enjoyed being in or inviting friends into. It is now open, bright, warm and very very functional. Thank you to all at Foremost who had a part in transforming my kitchen into such a beautiful space.
John and Lee both deserve recognition. I don’t think I thanked them enough at the end of the project but they were both key in bringing my new kitchen to fruition and keeping me sane during the process.

