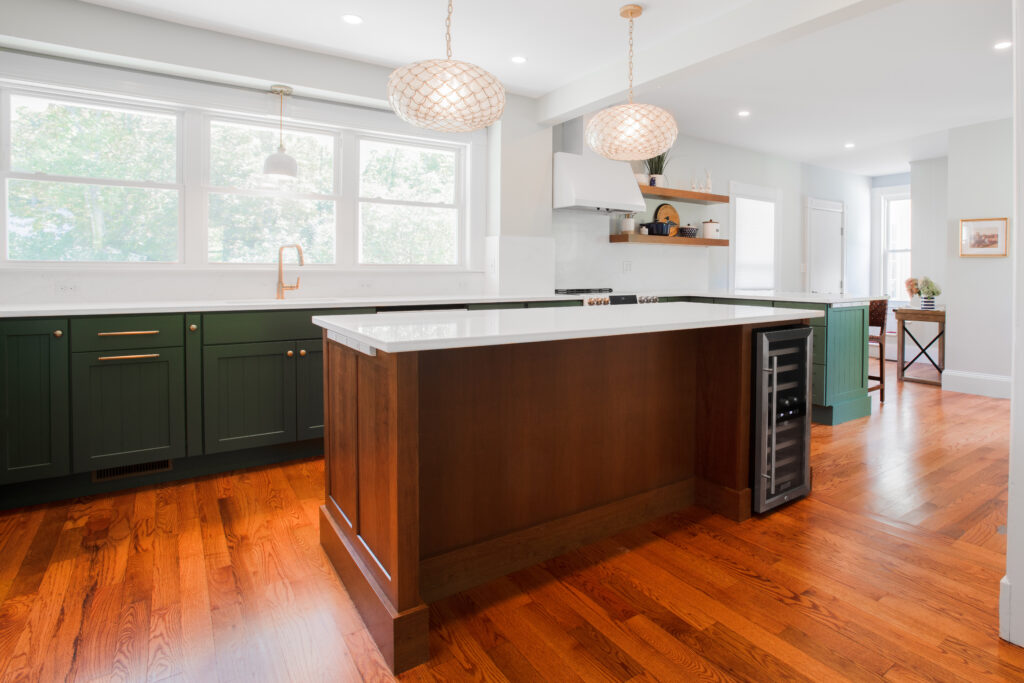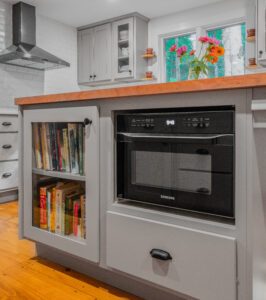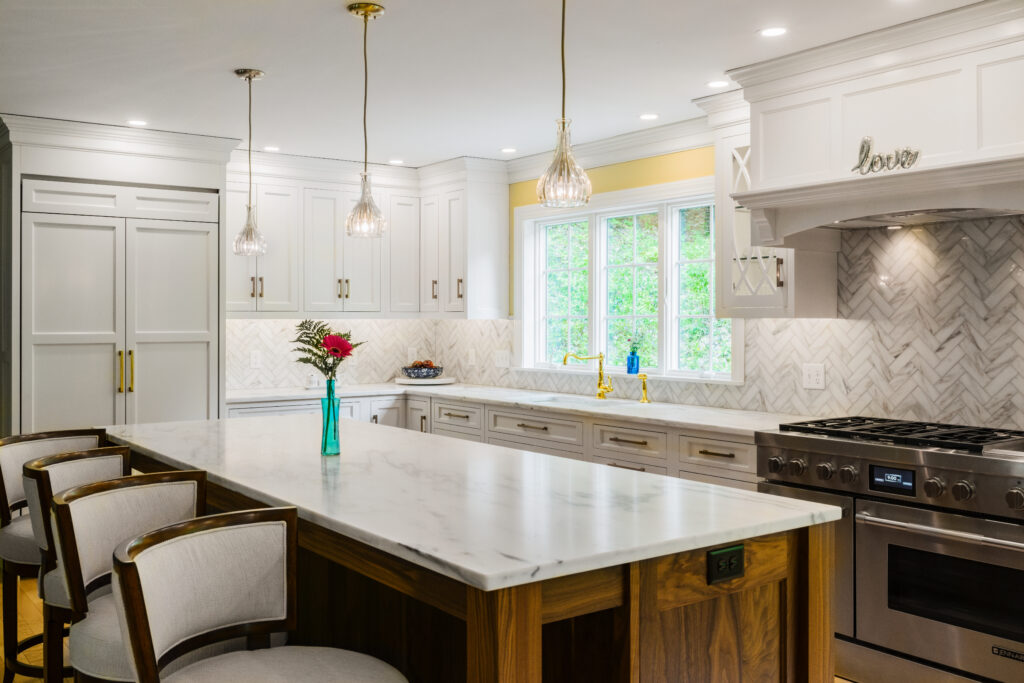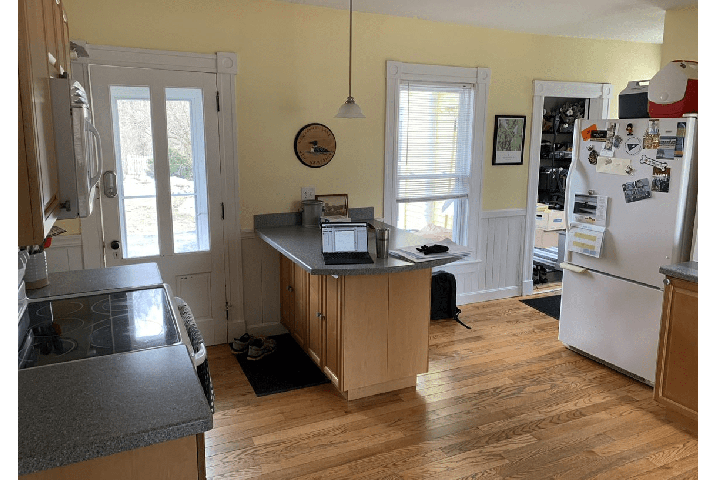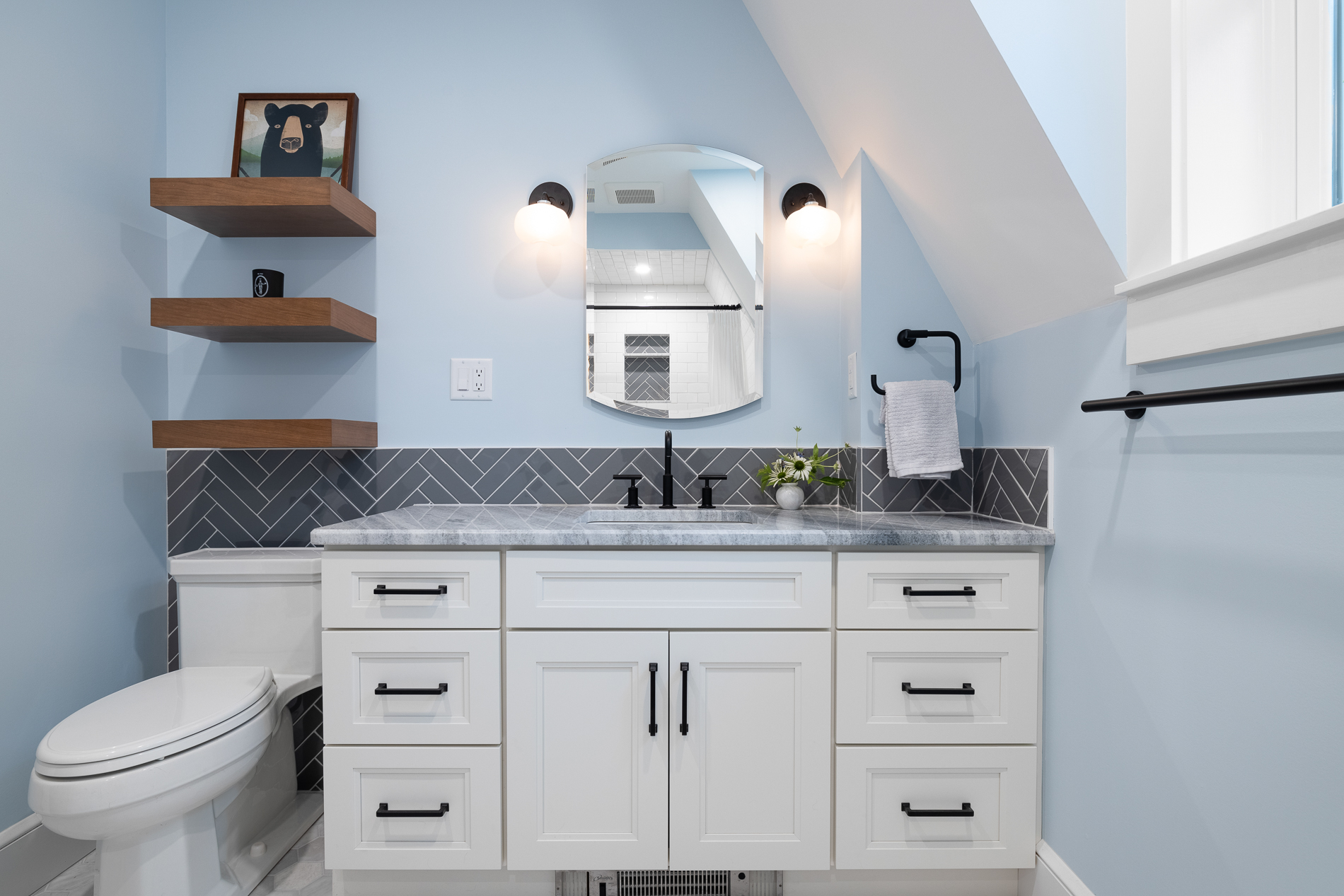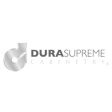4 Ideas for Your Kitchen Island
Cabinets, countertops, and flooring are the first things people notice when they walk into a kitchen. However, if you’re looking to get the most bang for your buck during a kitchen remodel, nothing tops adding a well-designed island.
Islands not only look great but also unify all your needs in one central workspace, helping family and friends take full advantage of your home’s busiest room. From increasing seating capacity to improving organization, here’s how to get the most out of your new kitchen island.
got a project in mind?
Let’s start the conversationThe “perfect” kitchen island is one that meets your specific needs, suits your style preferences, and enhances the functionality and overall appeal of the room. It’s important to consider every factor during the design phase.
How do you plan to use the kitchen island? Will it be primarily for food preparation, dining, or a combination of functions?
Clarifying its purpose will help you prioritize the island’s unique features and design elements. Consider:
- Traffic flow and appliance clearance
- The room’s proportions
- Practicality and purpose
- Shape and configuration
The award-winning kitchen remodeling experts at Foremost Builders can provide the insights you need to create an island that maximizes your kitchen’s functionality. Here are four ways to take your new kitchen island to another level:
Choose an Accent Color for Your Kitchen Island
Your kitchen island doesn’t have to match the rest of your kitchen. Giving your island a pop of color or a different countertop can make it a true focal point and create a stylish place to gather and entertain.
Consider the materials, finishes, and colors that will complement the cabinetry, countertops, and flooring. Some people paint or stain the island with a contrasting color to add visual interest. Whether you want a contemporary, traditional, or transitional style, ensure the island harmonizes with the kitchen’s theme.
Upgrade Your Island With Custom Cabinetry
Evaluate your storage needs and select an island that offers appropriate solutions. This can include drawers, cabinets, open shelving, or a combination of all three.
Consider the shape and size of items you plan to store, such as cookware, utensils, prep knives, and small appliances.
Larger islands often include recycling and trash bins — you can even include wine storage or bookshelf space. Integrating the right amount and type of storage takes your kitchen island to the next level and makes it much easier to keep your kitchen tidy.
Appliances and tools that would typically take up valuable counter space can be stored in cabinets or displayed on shelves.
Add Seating or a Bar
If you plan to use the island as a dining area, determine how many people you want to accommodate. Bar stools are often a good choice when space is limited or you want a more open look. The goal is to have enough room for people to sit comfortably.
With seating, your island becomes a great place to set up your home bar — add storage for bar glasses and mixing accessories to mix drinks for guests.
Install Appliances & Extra Storage in Your Kitchen Island
Consider additional features you might find useful, such as:
- Built-in appliances like a sink, dishwasher, or wine cooler
- Electrical outlets and USB ports
- Specialized storage unit for items like spices or cutting boards
- Open shelves to showcase cookbooks or pottery
Many homeowners like to think a bit outside the box when designing a kitchen island, using it as the room’s focal point by:
- Adding legs to the front to create more sitting space and give the island the look of a kitchen table
- Building a waterfall countertop that extends over the cabinets and down to the floor, creating space for bar stools
- Incorporating decorative architectural elements like corbels to add support and a touch of flair
The kitchen remodel specialists at Foremost Builders can offer guidance on everything from kitchen island layout to materials and overall design, ensuring the feature fits seamlessly into your new kitchen design.
Schedule a Kitchen Remodel With Foremost Builders in New Hampshire
You have dozens of options to choose from when designing your new kitchen island. The professional designers at Foremost Builders can show you how easy and fun it is to incorporate some or all of these beautiful and functional elements in your design.
Ready to get started? Call 603-763-1344 for a kitchen design consultation.



